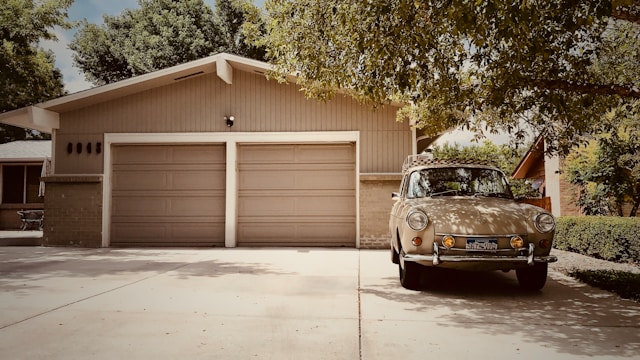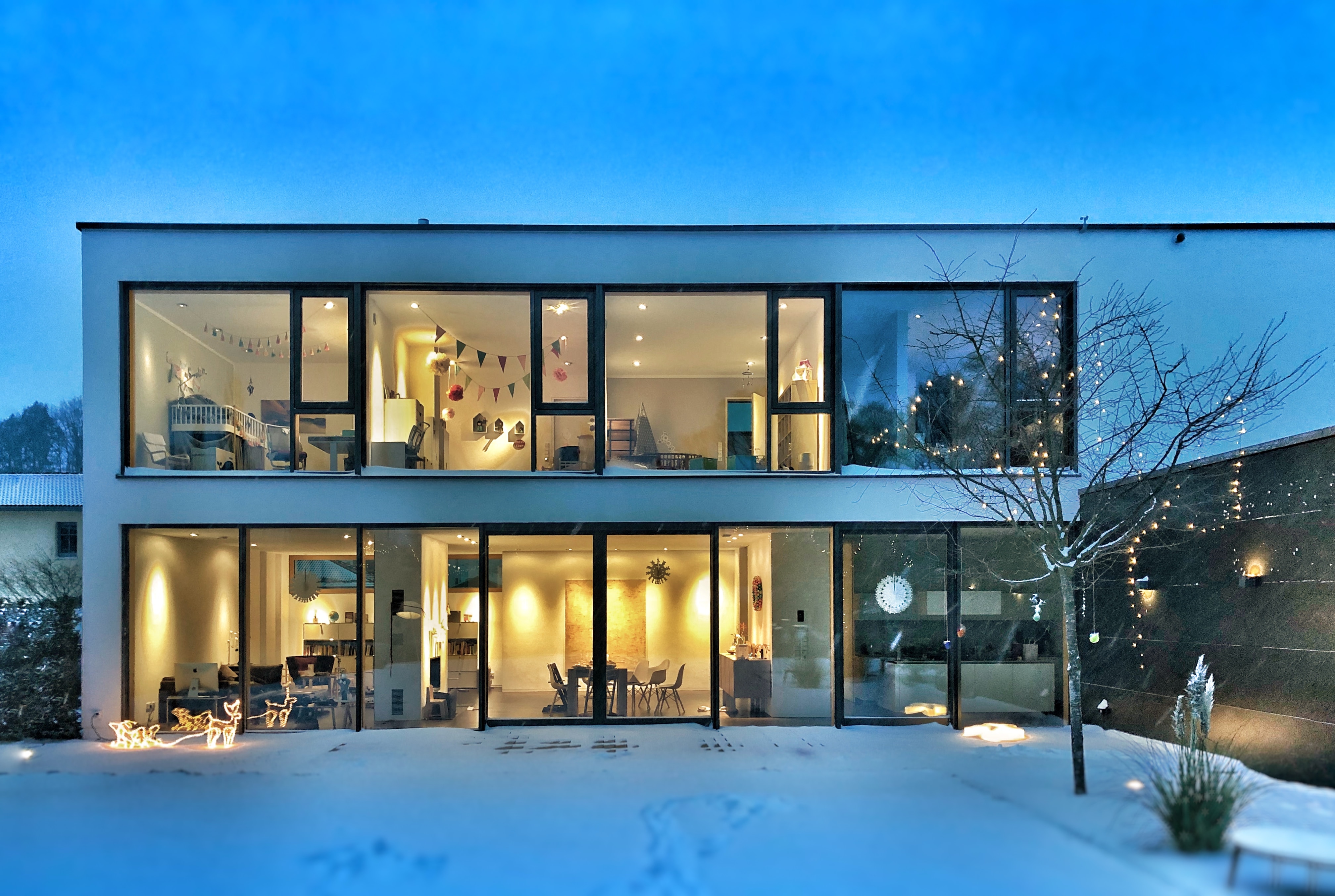For homeowners, deciding to construct a garage involves evaluating priorities for parking, storage, workspace, budget, and visual appeal. With varied options available, settling on the optimal garage solution matching specific needs feels overwhelming initially. However, understanding the key advantages of modern prefabricated steel garages, along with the customization flexibility offered, makes the selection process Straightforward.
Why Choose a Prefabricated Steel Garage?
Prefabricated steel garages assembled from pre-cut parts offer numerous advantages over brick-and-mortar construction:
- Cost-effective: Factory prefabrication from raw materials minimizes onsite labor and total building expenses by up to 30%. DIY assembly further reduces costs unless additional workspace is a priority.
- Quick and Easy Assembly: DIY kits utilizing ready-made parts bolted together can transform empty space into fully enclosed garage in as little as 2-3 days without needing specialized tools or skills. Even hiring a professional installer takes only a few weeks.
- Durability and Low Maintenance: Studies have shown that hot-dip galvanizing creates rust-resistant corrosion protection lasting 30+ years in coastal areas. Sturdy steel also resists termites and mold and maintains structural integrity better than wood during floods or storms. Besides occasional touch-up paints, properly constructed steel garages require very minimal maintenance while providing secure shelter.
- Fire Resistance: Steel’s noncombustible properties prevent the spread of flames. Unlike wood, steel maintains over 50% of its strength for up to 2 hours in fire disasters, providing valuable additional evacuation time while reducing the risk of total destruction. Intumescent paint further bolsters fire resistance.
- Resilience Against Elements: Steel plates, smart drainage integration, and secure anchoring enable durable all-weather performance in freezing winters and scorching summers. Condensation control prevents dampness, enabling versatile garage usage.
- Clear Span Design: The absence of interior support beams/columns allows unhindered floor usage, permitting flexibility to organize vehicle parking, storage layouts, workspace customization, etc. This versatility suits evolving needs, from hobbies to small business ideas.
- Environmentally Friendly: Prefab steel contains 25-35% recycled content from repurposed steel, reducing carbon footprint. It’s 100% recyclable at the end of its lifecycle with zero loss of properties. Also, steel’s durability outweighs the replacement rate of alternatives.
- Return on Investment: Affordable prefab steel garages add value beyond their price tag. Recent garage addition ROI studies have shown that they recover almost 70% of costs during home resale, thereby boosting property value.
Material Matters: Choosing the Right Building Materials
While durable hot-dip galvanized steel in the preferred thickness forms the structural framework, other coatings, and exterior materials provide specialized functionality:
- Metal Paneling: Stainless steel and aluminum options resist corrosion better if salty coastal weather is a factor. Colorbond steel adds vibrant hues through the zinc/aluminum alloy layer.
- Wood Panel Accents: Smartly placed wooden boards, trims, or laminated panels boost visual warmth and complement homes with wooden facades. Pressure-treated fire-rated lumber choices resist weathering.
- Concrete Foundation: Reinforced concrete slab foundation or concrete piers anchor the garage structure securely. Concrete’s compressive strength bears loads well and prevents sinking or buckling.
- Insulation: The inclusion of insulation layers in the garage door and exterior walls provides temperature and moisture control for seasonally protected storage.
- Vinyl Siding: Flexible and durable exterior vinyl layer resists impact, moisture ingress, and salt corrosion for lasting aesthetics with minimal upkeep needs.
Types of Prefabricated Steel Garages
Eagle Buildings offers an expansive catalog of prefab steel garage designs to accelerate decision-making:
- Classic Gable Garages: Gable roofs resembling residential homes blend easily into surroundings while providing conventional triangular loft space for extra storage. Attached are the detached options that suit property layouts.
- Barn-style garages: Inspired by sprawling agricultural barns, these feature gambrel roofs with distinctive curved shapes, increasing interior headroom and storage capacity compared to conventional gable garages. Rustic country charm also works well for ranch-style homes.
- Carport Garages: Completely open on one or more sides, carports minimize materials cost. Allow maximum airflow circulation and natural light penetration. Partial metal covers prevent vehicle exposure to rains/snow without fully enclosing space.
- Custom Garages: Customization options include mixing exterior finishes, layout dimensions, window styles, and electrical fixtures. Lean-to and covered patio add-ons adjoin living spaces. Creative tweaking creates one-of-a-kind structures that match individual personalities.
Factors to Consider When Choosing a Prefabricated Steel Garage
Evaluate garage needs across a few key criteria before finalizing an investment:
- Size: Prioritize space availability for a number of vehicles, enough maneuverability clearance, anticipated storage needs, workspace requirements, and potential future expansion while considering realistic lot space constraints.
- Style: Finalize architectural style based on home design or personalized visual taste. Gable and barn styles easily blend with multiple home architecture styles through smart color and exterior choices.
- Local Building Codes and Permits: Thoroughly check regional building codes and weather and seismic requirements before finalizing layouts to avoid expensive reworks later. Getting requisite permits early streamlines approvals upon project completion.
- Site Conditions and Foundation: Careful site analysis, including parameters like soil quality, load-bearing capacity, frost line depth, etc., will determine a suitable foundation design—whether concrete slab, gravel base, or pier footings. This crucially prevents sinking or structural weaknesses from unchecked soil moisture or storms.
- Doors and Windows: Insulated steel garage doors promise durability, noise control, and weather resistance for protected parking. Windows promote sunlight, ventilation, and views. Open carport styles prioritize free airflow and cost savings.
- Budget: Finalizing target budget caps based on market rate research and quotes helps scope customization options within spend comfort limits while meeting core needs. Setting aside contingency funds is advisable.
Optimizing Your Garage Space: Functionality and Features
Having invested in a prefab garage, optimizing its usage via smart design hacks rewards owners with enhanced utility extending beyond basic covered parking:
- Creative Layouts: Well-planned layouts that allow car access pathways, storage solutions, electrical pre-wiring, and climate control considerations to maximize usable floor space.
- Doors and Windows: Strategically sized insulated garage doors with Duramax glass windows promote sunlight, ventilation, and views while meeting safety requirements.
- Specialized Flooring: Contain messy projects with durable sealed concrete flooring that withstands vehicle oil stains. Customized flooring tiles allow the creation of separate zones.
- Bright Overhead LEDs: High-powered 5000 Lumen LED light fixtures above parking spaces prevent accidents when accessing vehicles in dark conditions.
- Task Lighting: Directional LED task lights over designated work areas or storage corners prevent straining eyes while handling DIY projects or sorting through stuff.
- Electrical Circuitry: Install 15/20 amp electrical panels during construction to avoid dangerous ad hoc connections for power tools later. Place ample charging points, switches, and outdoor-safe outlets around the garage interior aligned to utility usage zones.
- Wall Organization: Use skateboards, rail systems, mesh holders, and wall hooks to arrange oft-used tools, gear, and sporting equipment for quick access. Shelving racks double as display cases for collectibles.
- Fire Safety: Place smoke, CO detectors, and fire extinguishers in easily visible spots. Store flammable liquids safely away from electrical points.
- Workspace: For garage workshops, incorporate sturdy wooden worktops and cabinets for organizing hardware supplies and minimizing clutter.
Conclusion
Constructing a customized prefabricated steel garage enhances property functionality at an affordable price point compared to traditional garages. With reputed providers simplifying the decision-making process by offering mix-and-match component catalogs, homeowners can easily actualize unique garage visions that match individual preferences by researching permits, foundations, layouts, and styles ahead of time.







