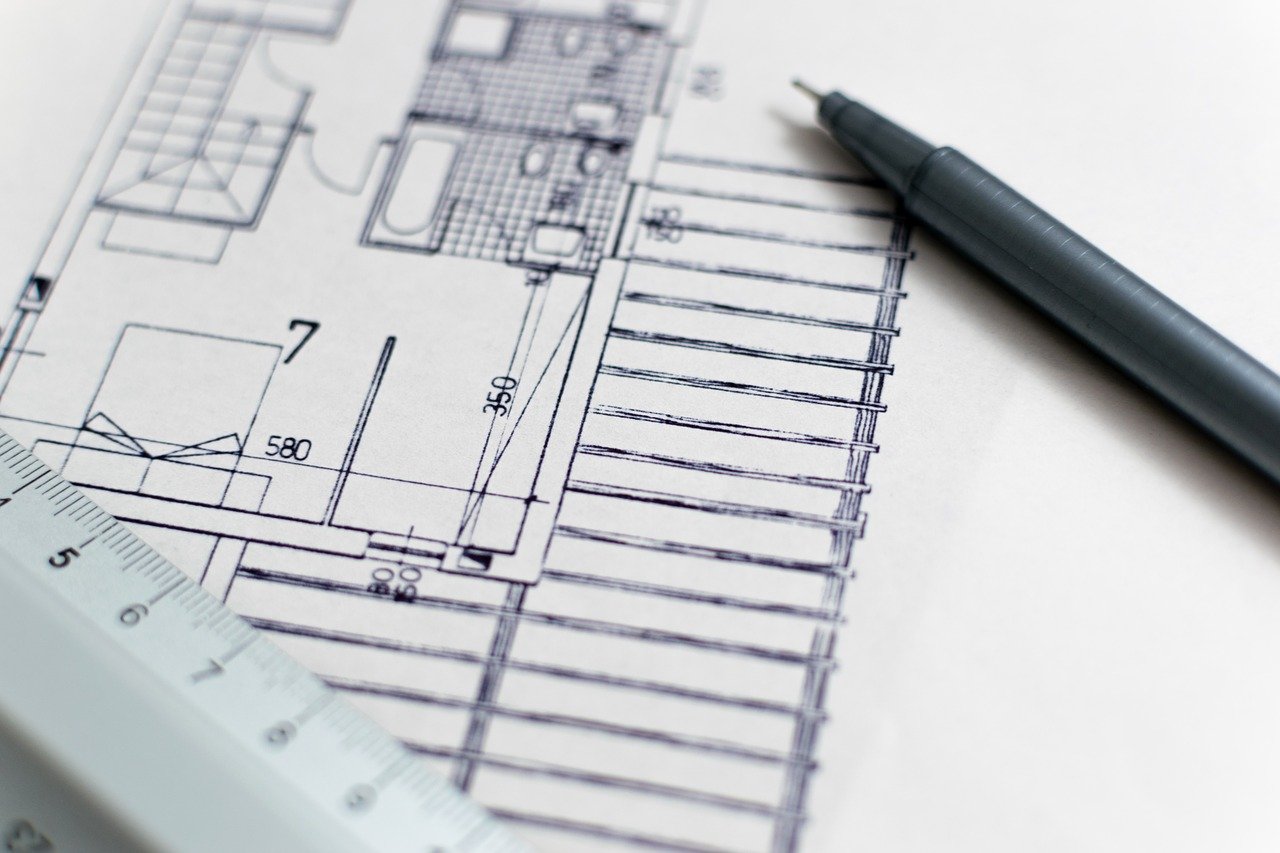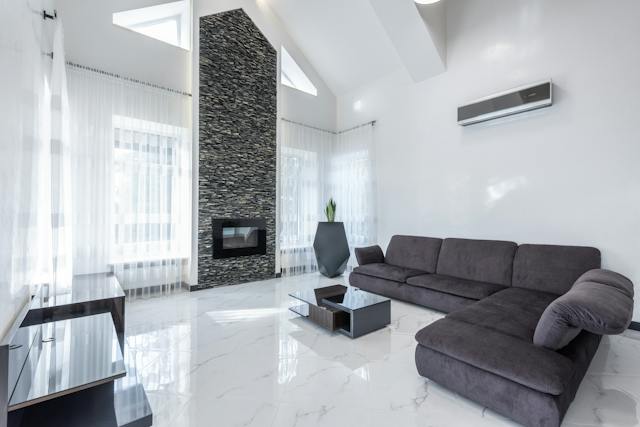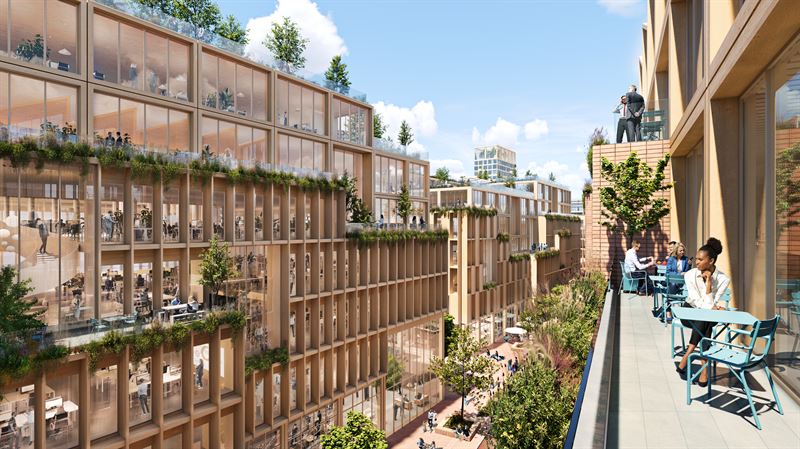Modern technology has changed and redefined many fields and professions, but hardly any has been as affected as architecture. Gone are the days of paper blueprints, drafting tables, and pencils. Nowadays, software such as BIM 360 dominates the industry, allowing architects to design like they never could before.
But if digital technologies are so prevalent in architecture already, what can we expect in, say, ten years? Of course, it’s hard to accurately predict, especially since technology changes so quickly. Still, one thing is certain — the use of software in design and construction won’t decrease. On the contrary; the software we currently use is just a taste of what’s to come.
So let’s take a look at what the future may hold, shall we?
BIM
Not too long ago, every architectural project relied on traditional technical drawings that could only show the three primary spatial dimensions. While that’s quite enough for building, contemporary architecture needs more, which is why BIM came to be. Building information modeling (BIM) isn’t just about geometry — it incorporates all details about the project in real time.
So, what exactly does that mean? Basically, when you generate a 3D model of a building using BIM software, you’ll see data about its sustainability, cost, construction time, and assets. In addition, you’ll have access to various spatial relationships, geospatial data, and properties of building components.
In short, everything you need to know about the project is right there at the tip of your fingers. Some companies have developed industry-specific solutions. An excellent example is Fablink’s HVAC estimation software, which offers the latest CAD/CAM tools to customize products to specific needs. It also allows you to integrate the entire workflow seamlessly, empowering you to increase your efficiency and remove production bottlenecks.
Additionally, some solutions allow your whole team to see and edit the model.
You’ll no longer have to pass paperwork from hand to hand and risk losing it in the process. All information is virtual and shareable — you simply need to give access to other team members.
What’s more, BIM operates on the basis of parameters. You can change anything in the model at any time, and other, related objects will adjust accordingly. This feature greatly increases efficiency — instead of doing calculations and adjustments yourself, you can focus on more important things. It’s no wonder then that BIM has taken over the whole construction industry, and it’s not going away!
Augmented and Virtual Reality
Though augmented reality (AR) and virtual reality (VR) are different technologies, they are both based on the same premise — digitally creating something that doesn’t exist. But while VR creates an entirely new environment, AR only alters the existing one, adding certain elements to it. For instance, when you put a dog ear filter on your picture, you are using a simple version of AR.
AR and VR are perhaps the most exciting technologies that emerged in the recent past. Just the idea of putting on a headset and being transported into a different world is incredible! But if we think of its more practical uses, hardly anyone can benefit from this software more than architects.
It’s easy to imagine how exactly. With just a few adjustments and clicks, you’d be able to see the building you’re designing before it’s even finished. Not only that, but it’s all set in real-time and existing environments! That way, you can see how your idea works in reality and make necessary adjustments to your original plans.
Also, AR and VR can be incredibly useful in the initial designing stage when you’re playing around with different ideas. Instead of relying on imagination, grab a headset and step into your own world. You can be as creative as you want to — no physical constraints are stopping you. In the end, you’ll still get feedback on whether your ideas are feasible or not, which will help you settle on the final design.
How BIM Affects AR and VR
Though they are fantastic tools on their own, AR and VR really shine when they are used with BIM software. After all, BIM already contains all information about the project and its construction. Thus, instead of creating a building in the virtual world from scratch, you can simply import the data from BIM. It will undoubtedly save you a lot of time!
On the other hand, AR and VR may also affect BIM. When you import your 3D model and see what it looks like in reality, you might wish to change a thing or two. You would then test different options in the virtual environment to see what works best. Once you find the right solution, you should adjust your BIM as well.
In Conclusion
We still like to imagine architects with their pencils and a sheet of paper, sketching away at their latest project. But that’s just not the reality anymore. The technology we mentioned is already here, assisting architects in their work every day. And while it might still be fairly new, it’s developing rather quickly, promising to fundamentally change the way we build in just a few years. In short, the future is already here — we just haven’t quite noticed it yet.
 About the Author
About the Author
Sofia Jaramillo is an Account Executive for the Pacific Northwest area at Microsol Resources. She was born and raised in Colombia, where she got her Business Administration degree. She moved to New York in 2016 and joined Microsol in 2018 where she has found a new passion within the field of design and construction. In her free time, she likes to practice yoga and run in Central Park.







