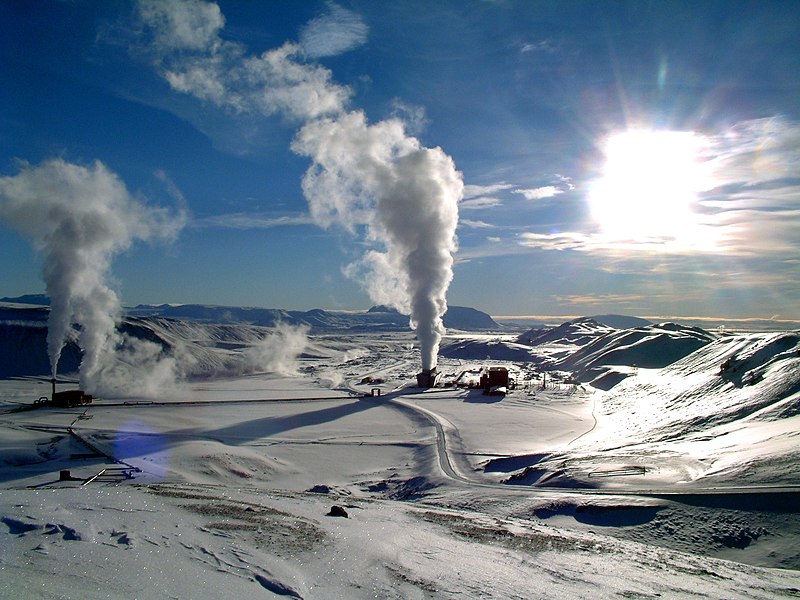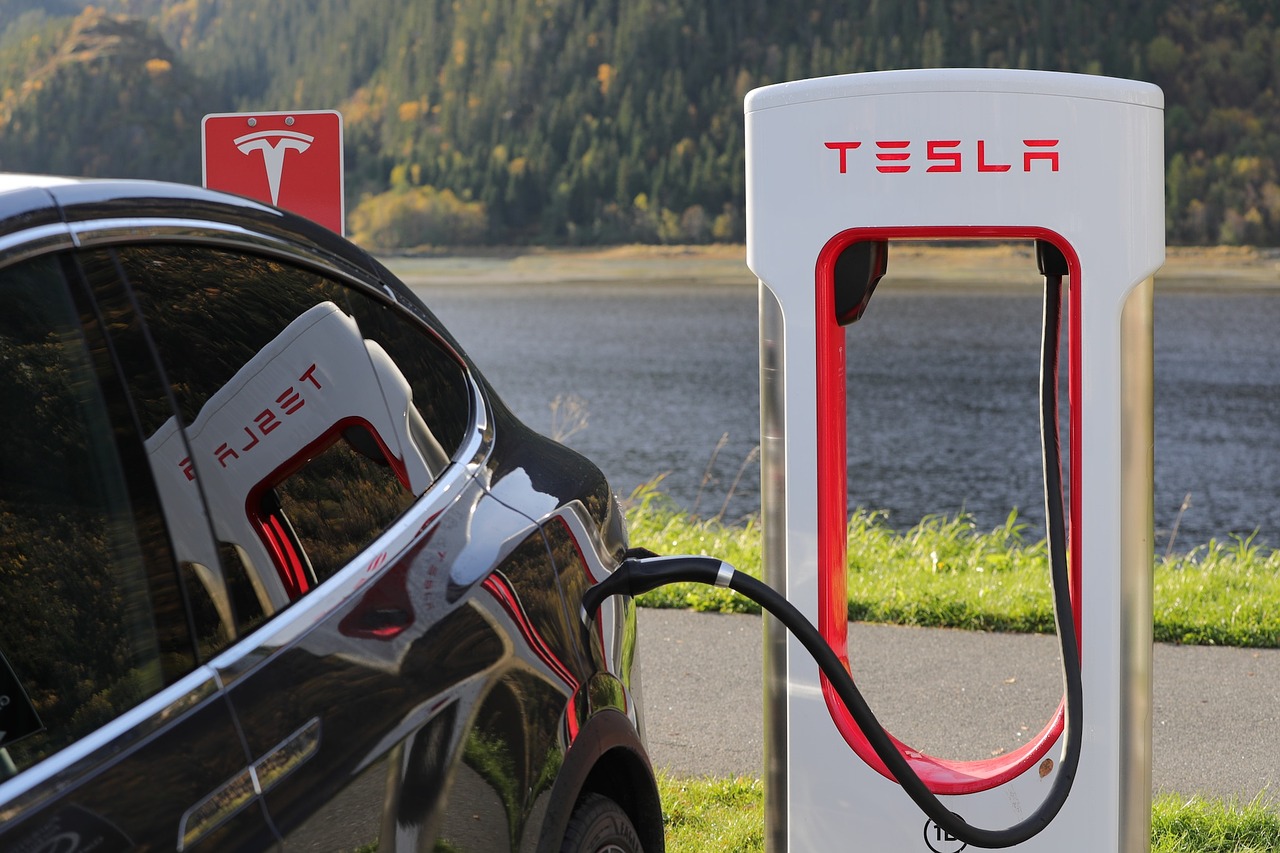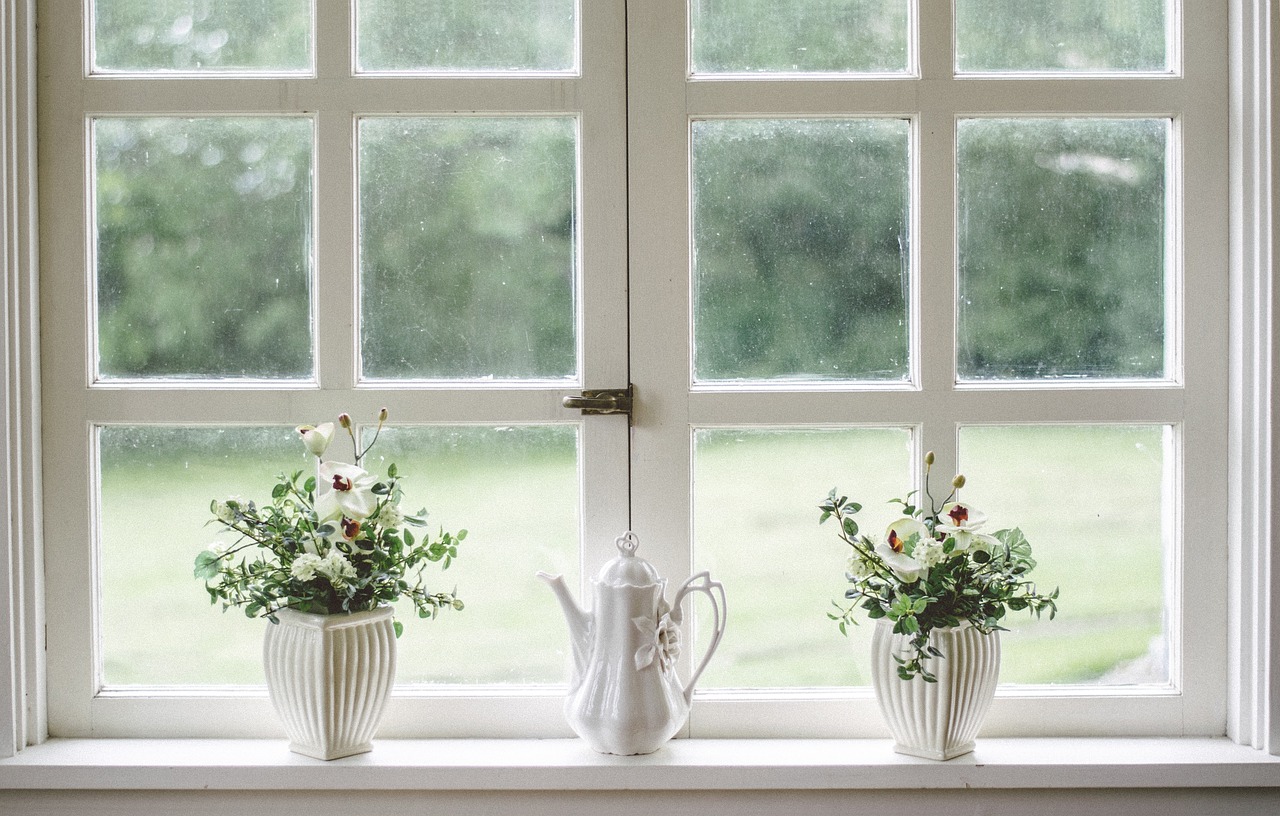One of the world’s first great attempts at a carbon neutral city ended in failure as Masdar City in South Abu Dhabi became a ghost town. Masdar was expected to be home to 50,000 residents and provide jobs to 40,000 commuters. Masdar City was also the Middle East’s first attempt to build a city that would run on alternative energy as the area seeks to diversify away from fossil fuels and become a global leader in green energy technology.
In most of the world, when residents try to heat or cool the house, they rely on carbon fossil fuels, and so getting to net carbon zero in a house or other building is a challenge. According to Eco Vida Home’s John Wolfendale who lives in Spain, cooling the house and remaining carbon neutral can be accomplished using an air source heat pump, an HRV, and an underfloor cooling system.
Critical to the promotion of carbon neutral architecture and buildings is support from national and local governments. For example, EU Legislation requires all new buildings to be nearly zero energy by 2020. With buy-in from governments, the creation of carbon-neutral structures will lead to valuation differences between them and existing noncarbon-neutral structures. In the EU, new carbon-neutral structures receive an energy certificate. If a house is not carbon-neutral, it’s owner will not have a certificate during the sale process and it will be worth less than previously.
The EU is also providing increased tax incentives encouraging energy-efficient buildings.
Characteristics of a Carbon Neutral Home
According to Eco Vida Homes, a carbon-neutral home is more comfortable to live in and costs less to run. The design of carbon-neutral homes includes strategic solar orientation and window placement such as making sure there is no unshaded south facing windows. And rooms that should be kept cooler should be placed on the northern end of the structure.
Other important aspects of carbon-neutral buildings:
- Insulation that keeps the heat in in the winter and out in the summer. This includes cavity walls.
- Highly efficient windows and materials. This includes double glazed windows that have a thermal break in the frame where metal or aluminum frames are used.
- The use of renewable energy rather than fossil fuel energy. The design of the home, including excellent insulation, can make more of renewable energy sources.
- Heating and cooling needs such as hot water, air heat, and electricity should be mostly powered by renewable energy sources.
An interesting design of a carbon-neutral structure created by PUP Architecture will be the first carbon-neutral building in the Philippines. The Philippine Senate House is currently in the design stage.






