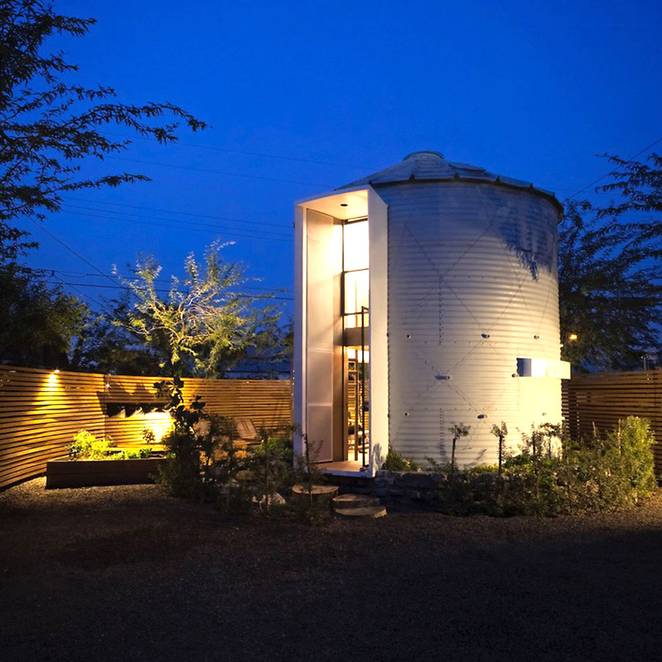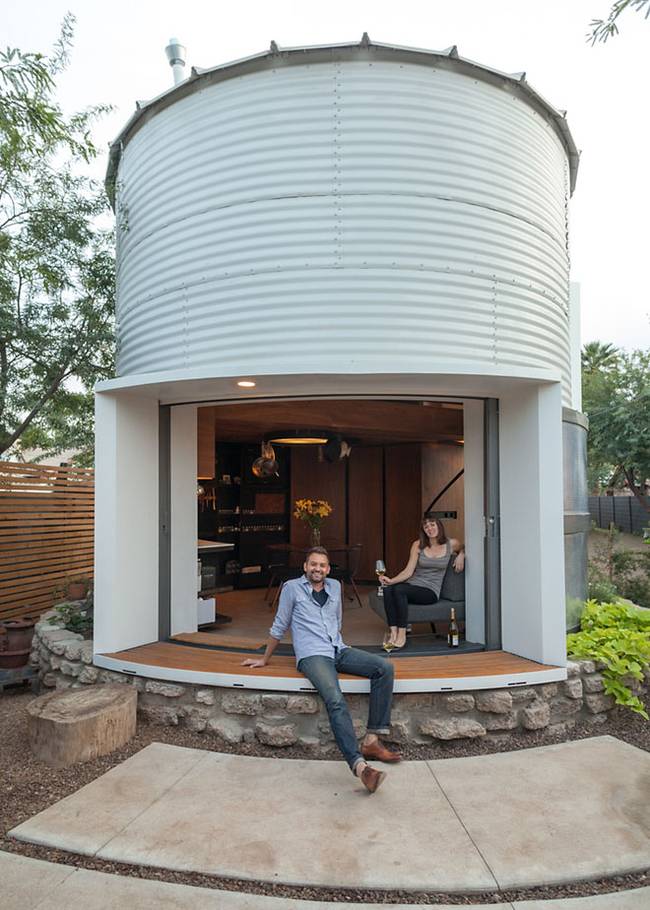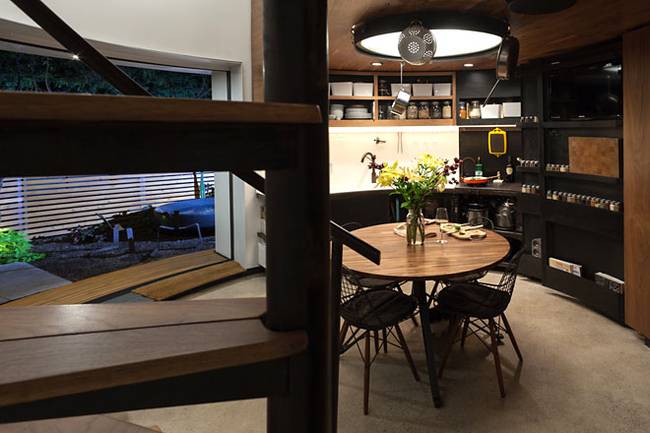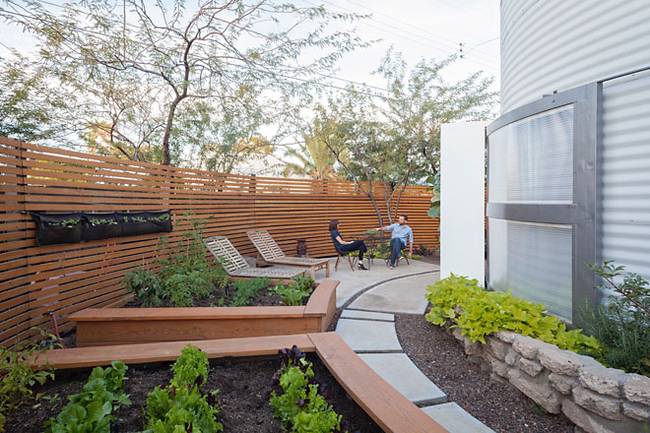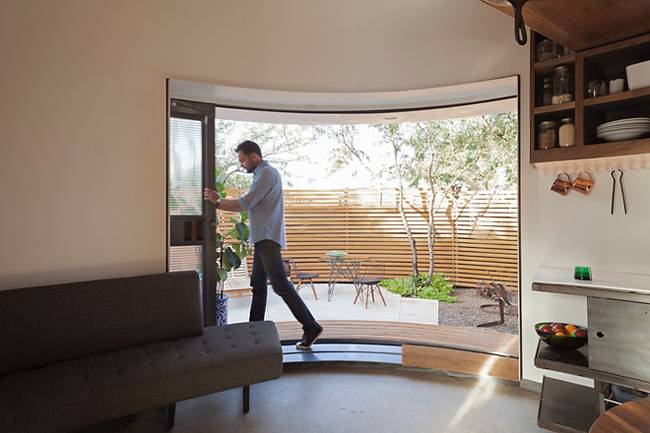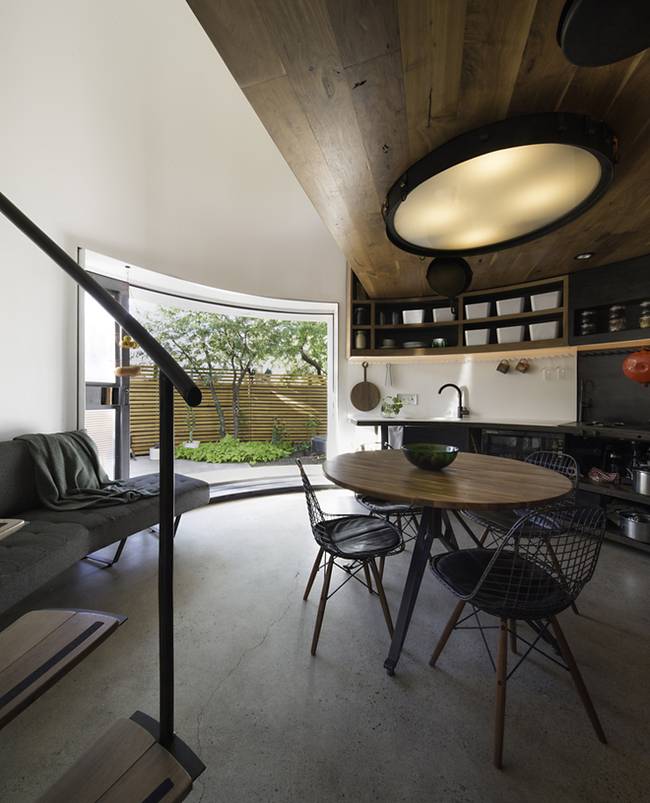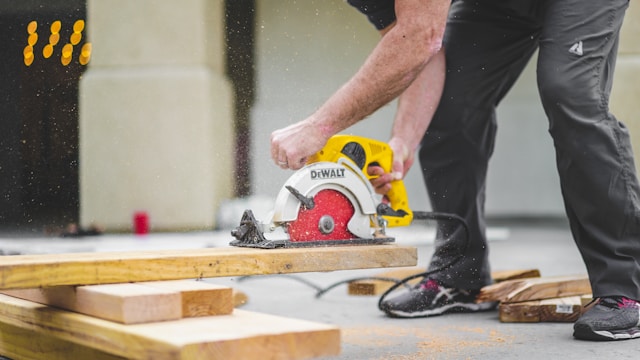Architect Christoph Kaiser did an unbelievable job…he transformed a dismantled grain silo into an affordable and cozy silo home.
This all started when he saw an ad for a Kansas farmer’s dismantled silo on the internet. A brilliant idea clicked in his mind, and he bought that silo to create an ultra-compact but comfortable living space.
Located in the heart of Downtown Phoenix’s Garfield Historic District, this Silo House boasts a small carbon footprint. The space offers stylish and imaginative living inside, all at a value price.
This task was a challenge because of the silo’s size and unconventional shape.
Kaiser and his wife made the best use of most of the silo’s small area; they made the kitchen and dining area on the first floor, and a spiral staircase leads up to an inviting sleeping loft. The couple even hosted twelve people for dinner without any problem.
- Image courtesy Christoph Kaiser
- Image courtesy Christoph Kaiser
- Image courtesy Christoph Kaiser
- Image courtesy Christoph Kaiser
- Image courtesy Christoph Kaiser
- Image courtesy Christoph Kaiser
Kaiser used custom-made doors and windows in the silo home. He also inserted ten inches of spray foam insulation between the silo walls and the house interior. To reflect the sun rays, the uneven steel shell was painted white.
As per Christoph Kaiser, “It was love at first sight: an affordable, challenging prospect. The thought of assembling a kit of parts that fits in the bed of a truck, and ending up with a home for two was a tantalizing challenge, very appealing from a carbon-footprint, sustainability, and, shall we say, ‘architectural rigor’ standpoint.”

