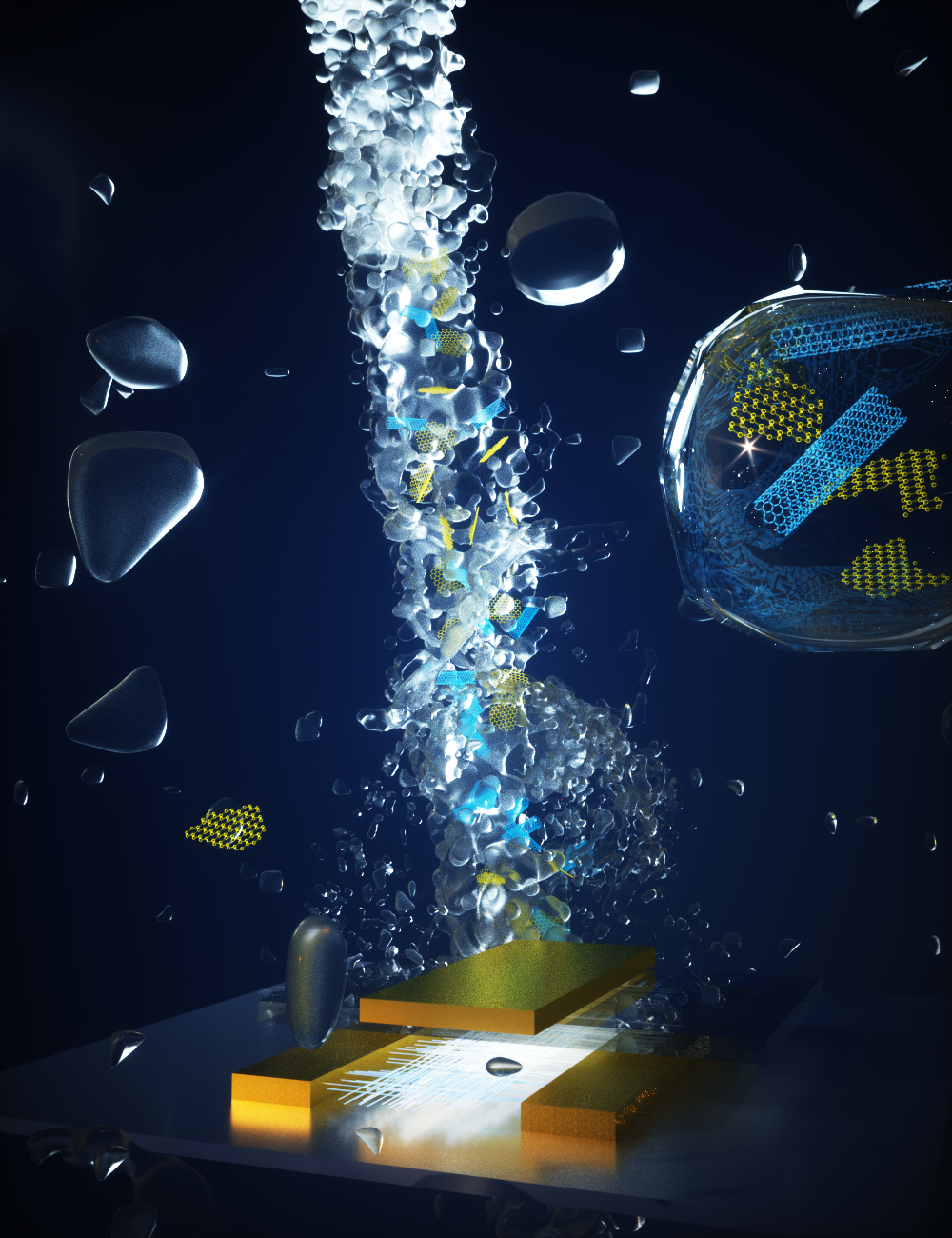Palazzo Italia building at the Milan Expo 2015 is clad with a smog-filtering façade. Designed by Italian architectural firm Nemesi & Partners, it was the winning project in an international competition adjudicated by Expo 2015 S.p.A.
Palazzo Italia is a Zero Energy Building
The building is highly innovative and sustainable. The roof of the building has photovoltaic glass, and photocatalytic concrete is used in the outer envelope. All the exterior panels are created using Styl-Comp technology.
The 9,000 square meter façade of this building has 900 biodynamic concrete panels with Italcementi’s patented TX Active technology. When this special material comes into contact with light, it transforms the pollution in the air into inert salts and reduces smog levels.
The Concept for the Italian Pavilion Takes Inspiration From an Urban Forest
Architects wanted the building to resemble a kind of urban jungle. The final design of the building looks like large, stretched out tree branches that have enveloped the iconic building.
The building and the content of the pavilion are both commendable. There are six floors and numerous rooms, including an exhibition area, which will be like a window on the past, present and the future of Italy.






